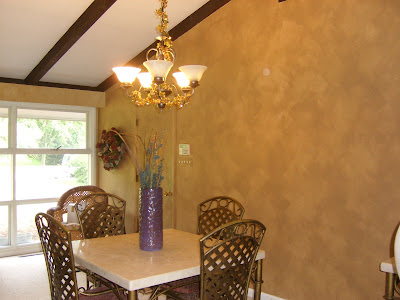



This project is really moving quickly it seems so far! Sean worked on the calculations early this morning in preparation for the poured walls guys to come and excavate for the foundation footers. They would be digging at the front for the new front entrance and porch and also at the back for the living room and covered porch.
The project really feels for real now and we are starting to feel the pinch of having people at your house from 7:30 am until 5:30pm. It isn't that bad, but we aren't sure how long we will really last living here. They will be having to turn off the gas and water services next week to get the services relocated, so maybe that will be the time we take our field trips to our friend's houses for a hot shower....






















